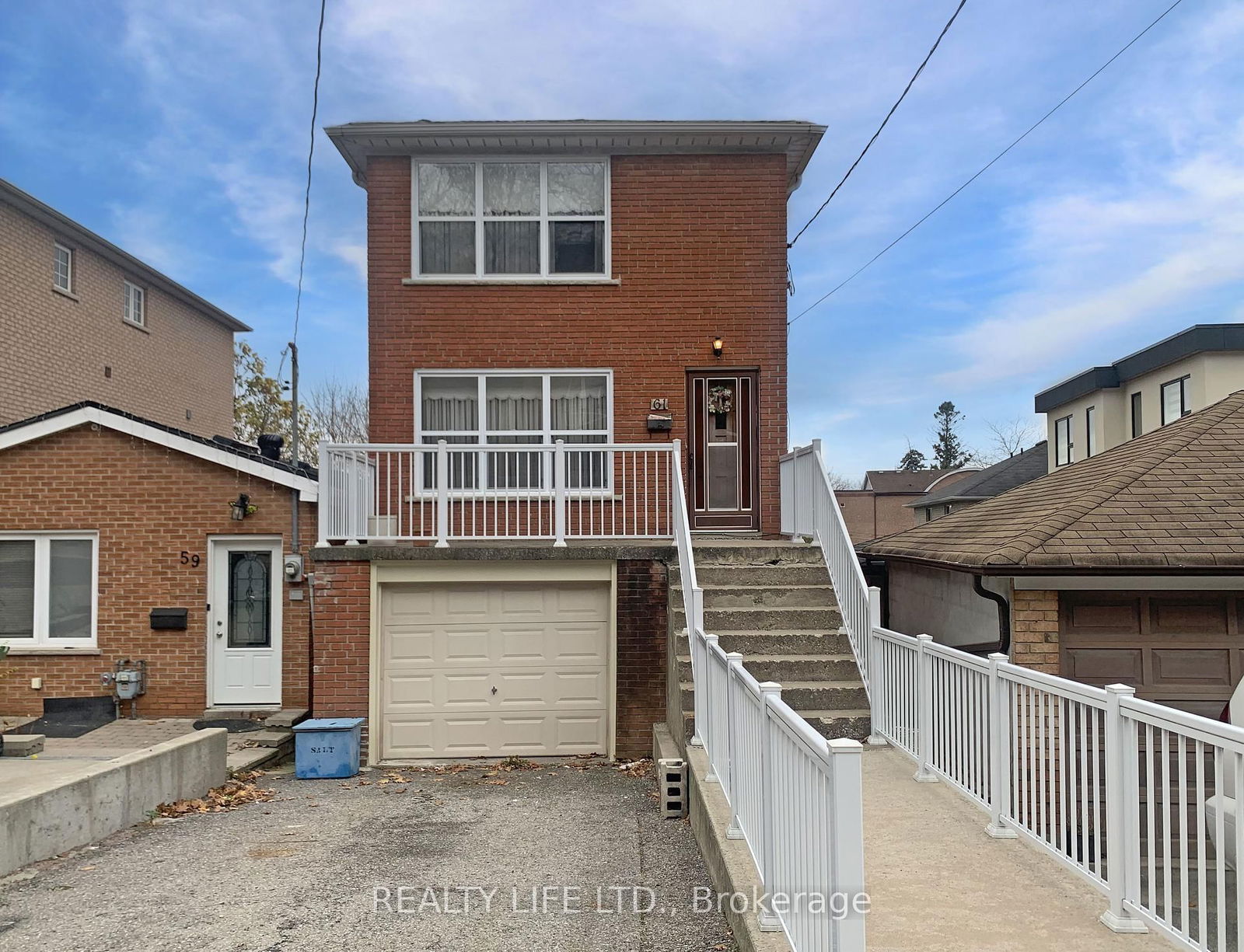Overview
-
Property Type
Detached, Bungalow-Raised
-
Bedrooms
3
-
Bathrooms
3
-
Basement
Full + W/O
-
Kitchen
1
-
Total Parking
1 Detached Garage
-
Lot Size
25x120 (Feet)
-
Taxes
$4,924.18 (2025)
-
Type
Freehold
Property Description
Property description for 108 Clovelly Avenue, Toronto
Property History
Property history for 108 Clovelly Avenue, Toronto
This property has been sold 1 time before. Create your free account to explore sold prices, detailed property history, and more insider data.
Schools
Create your free account to explore schools near 108 Clovelly Avenue, Toronto.
Neighbourhood Amenities & Points of Interest
Find amenities near 108 Clovelly Avenue, Toronto
There are no amenities available for this property at the moment.
Local Real Estate Price Trends for Detached in Oakwood Village
Active listings
Average Selling Price of a Detached
September 2025
$1,432,500
Last 3 Months
$1,285,745
Last 12 Months
$1,360,246
September 2024
$1,441,286
Last 3 Months LY
$1,372,029
Last 12 Months LY
$1,272,155
Change
Change
Change
Number of Detached Sold
September 2025
4
Last 3 Months
6
Last 12 Months
7
September 2024
14
Last 3 Months LY
9
Last 12 Months LY
8
Change
Change
Change
How many days Detached takes to sell (DOM)
September 2025
10
Last 3 Months
16
Last 12 Months
25
September 2024
14
Last 3 Months LY
11
Last 12 Months LY
16
Change
Change
Change
Average Selling price
Inventory Graph
Mortgage Calculator
This data is for informational purposes only.
|
Mortgage Payment per month |
|
|
Principal Amount |
Interest |
|
Total Payable |
Amortization |
Closing Cost Calculator
This data is for informational purposes only.
* A down payment of less than 20% is permitted only for first-time home buyers purchasing their principal residence. The minimum down payment required is 5% for the portion of the purchase price up to $500,000, and 10% for the portion between $500,000 and $1,500,000. For properties priced over $1,500,000, a minimum down payment of 20% is required.




































